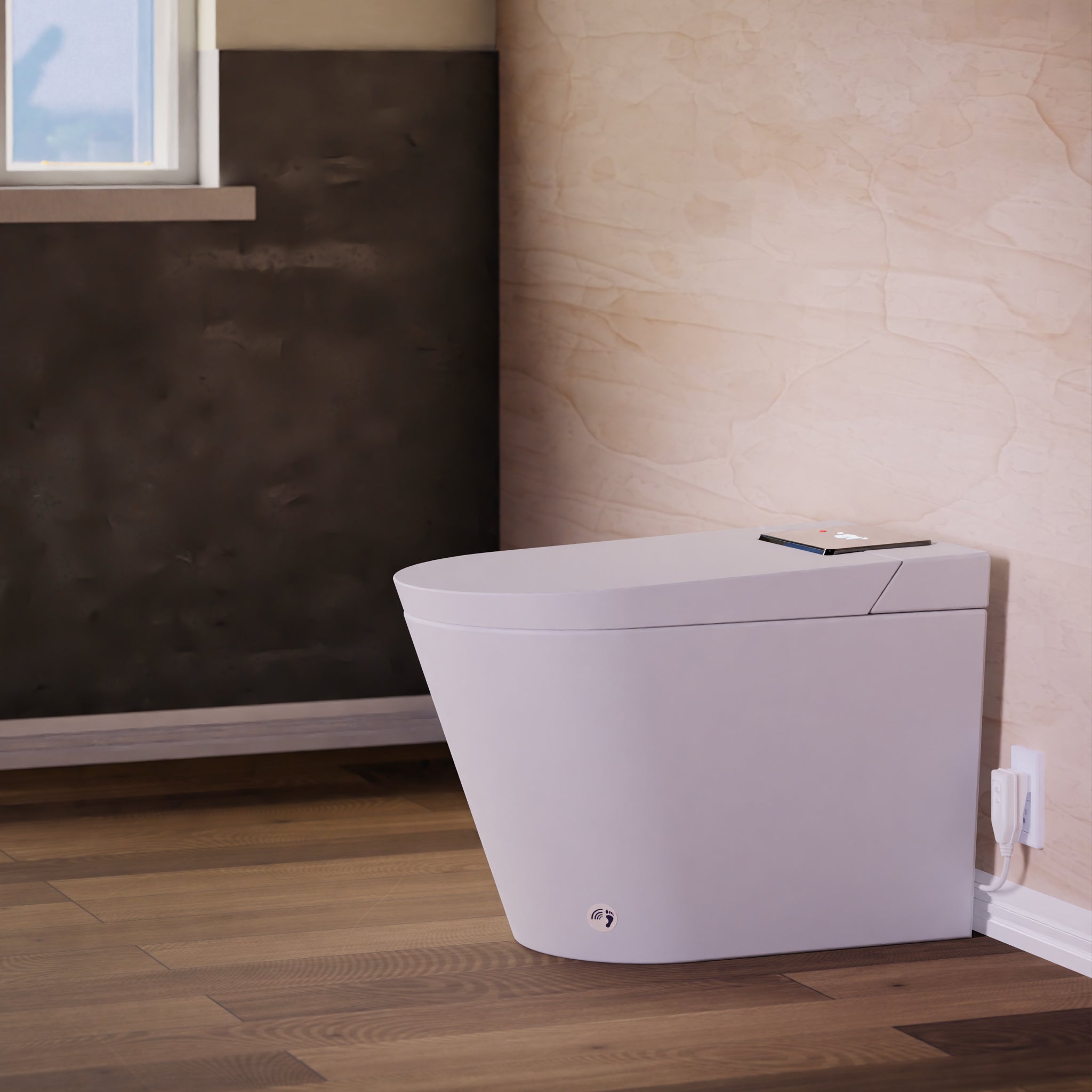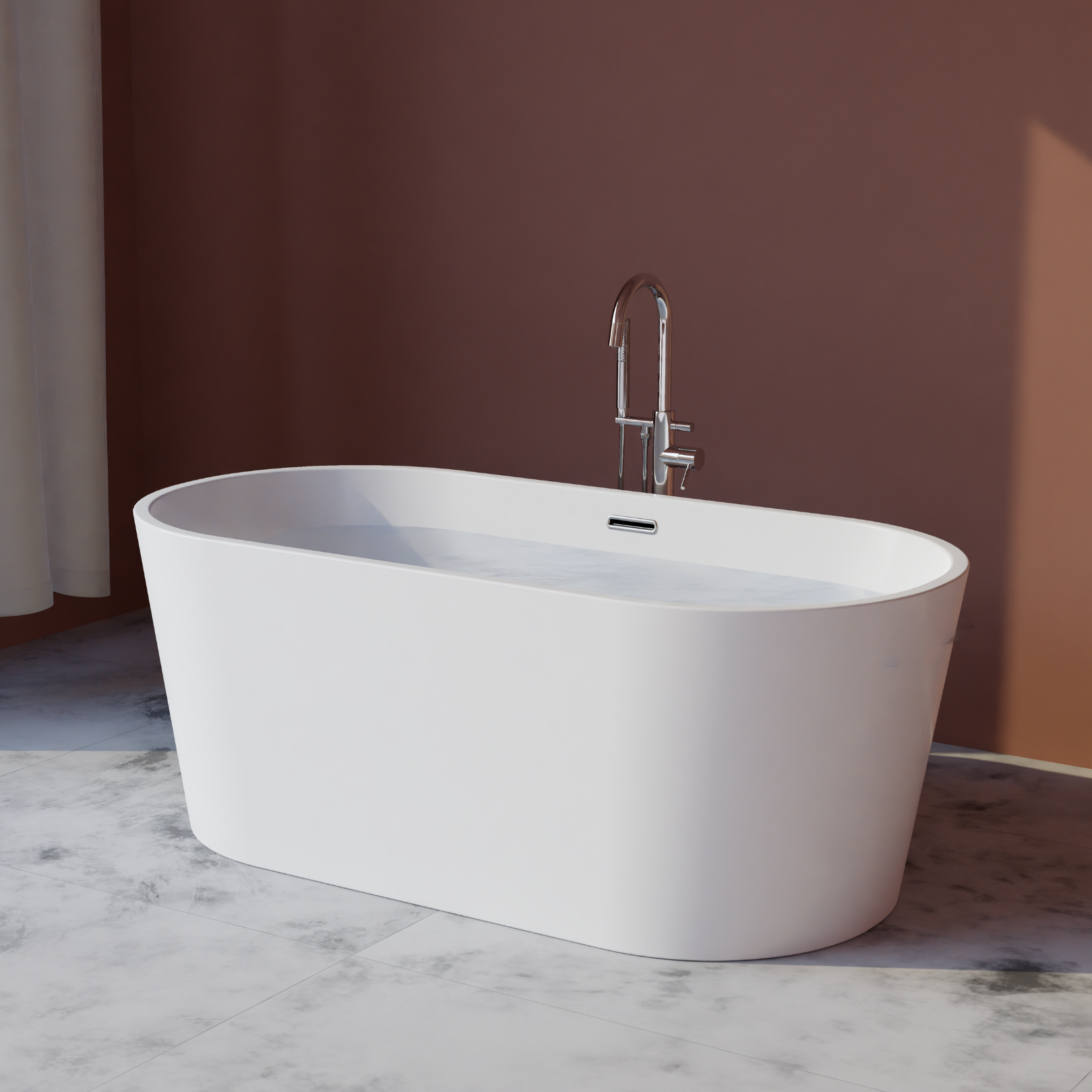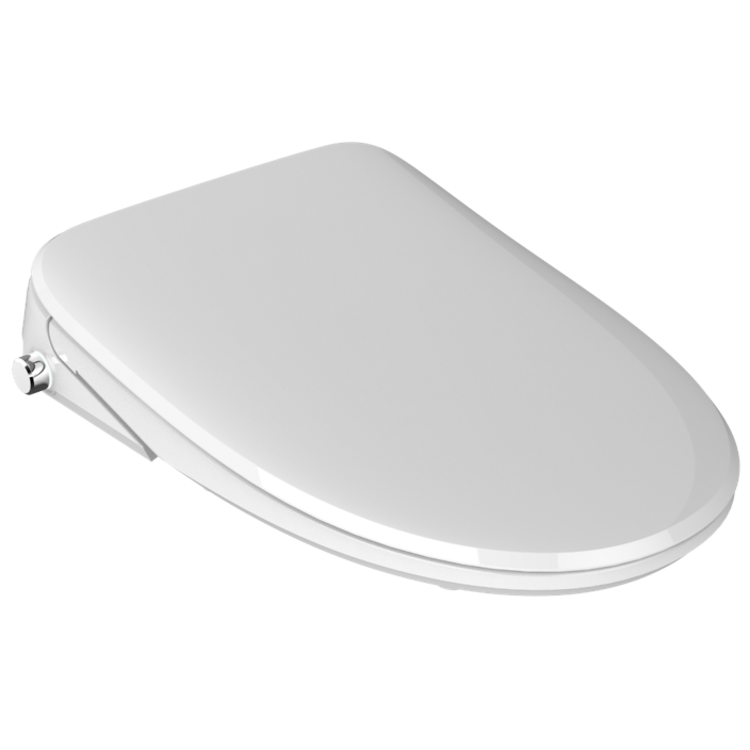ADA Bathroom Accessibility Requirements
We all know that using the restroom is an inevitable part of life and something we must do daily, even hourly sometimes. Unfortunately, for people with disabilities, accessing a bathroom can be hard due to the lack of accessibility features. Fortunately, the Americans with Disabilities Act (ADA) has created regulations to ensure that disabled individuals have equal access to all public facilities. It includes ADA bathroom accessibility requirements to ensure the same convenience and safety is available to everyone.

Requirements
Grab Bars
Bathrooms should have grab bars with appropriate height and distance from walls. Mount them on the wall to support the weight of a large adult. The ADA guidelines require grab bars to be 36 inches at the rear and 42 inches on the side wall. It should have at least one-and-a-half-inch clearance from all directions and must be attached a foot from the rear wall. The bathroom also needs a separate grab bar near the front of the toilet for extra support. Grab bars must also withstand a minimum of 250 pounds, be mounted securely, and be waterproof.
Signage
ADA-compliant bathroom signs feature raised Braille characters and raised pictorial symbols to ensure that visually impaired people have access to the restroom. The signs must close and parallel to the doorway for easy reach. Signage must also meet certain requirements regarding font size, letter shapes, background contrast, orientation, and other factors. They should also be 60 inches from the floor, ensuring everyone can see them.

Sink
An ADA-compliant bathroom sink must be at least 34 inches above the floor. To give ample room for someone in a wheelchair, a knee clearance should be 11 to 25 inches deep and 27 by 30 inches wide. Since there's a possibility that a person with a disability might have a loss of at least one upper extremity, the faucets, hand dryers, and soap dispensers must also be easy to use with only one hand.
Floor Space
One of the most critical requirements for an accessible restroom is clear floor space. According to the ADA, there must be 60 inches of clearance for easy turning of an average wheelchair. Objects like shelves, cupboards, and toilets should be outside this area. The sink must also not take up any space in this 60-inch range and should be out of the way to ensure comfortable transfer.
Toilet
ADA-compliant toilets must be between 16 to 18 inches of space from the wall and 17 to 19 inches above the floor. They should also have a flush lever on the open side, not on the back, where it can be hard to reach. The toilet seat should also be at least 16 to 19 inches above the floor for easier access and to avoid falls. Smart toilets can be a good option for restrooms, as they feature automatic flushing and hands-free operation. Though it might not be the cheapest route, this technology is worth it in the long run. It can help create a more comfortable and safer restroom experience for people with disabilities.
By following the ADA Bathroom Accessibility Requirements and investing in the right equipment, you can ensure that everyone—regardless of their abilities—can access facilities without any roadblocks. It is essential to remember that even though there are specific regulations for bathrooms, everyone should consider the needs of people with disabilities in every aspect of their lives. A little empathy and understanding can make all the difference in making spaces accessible for everyone!



